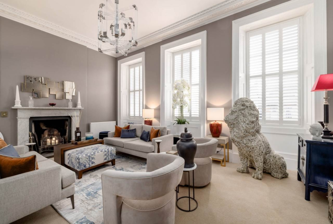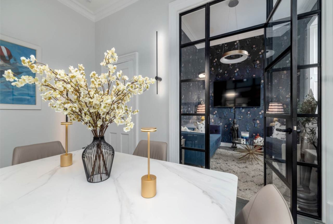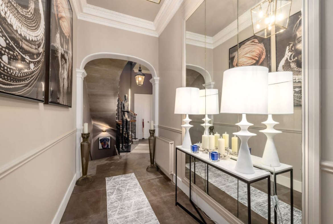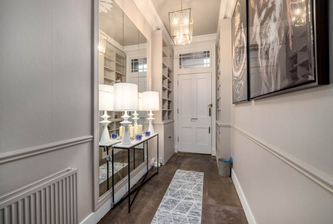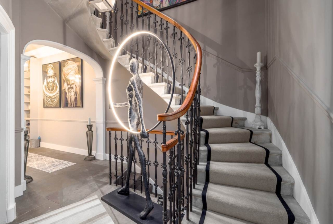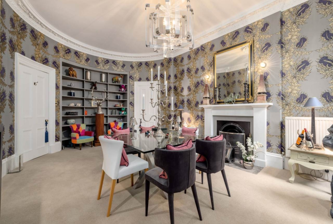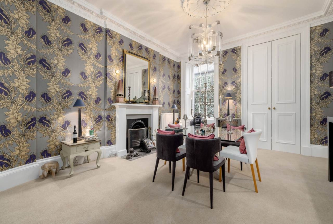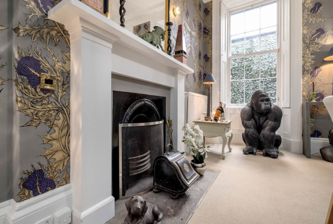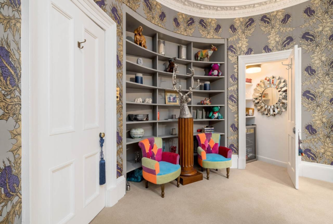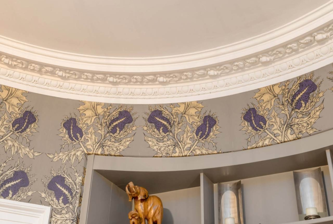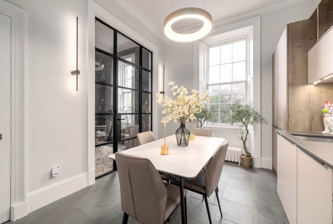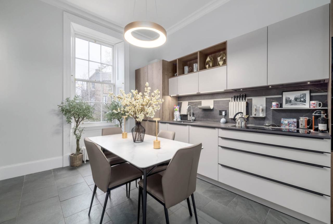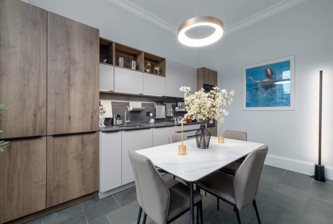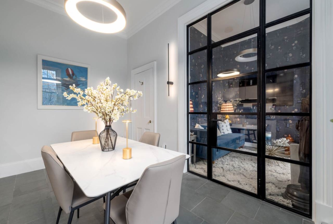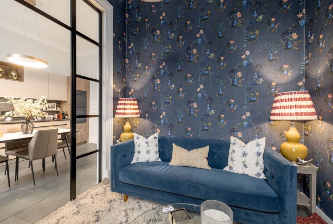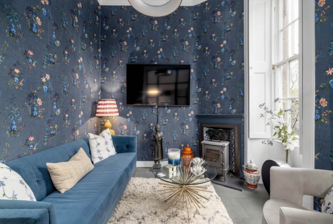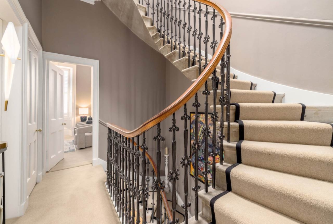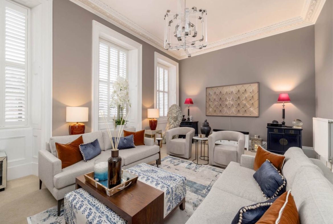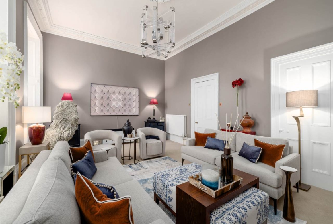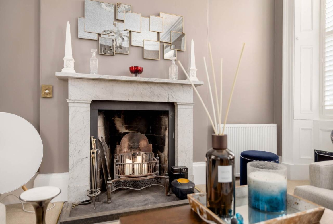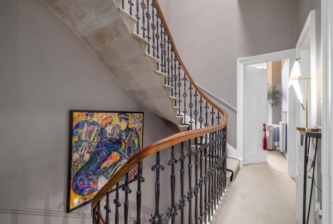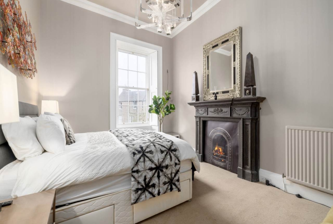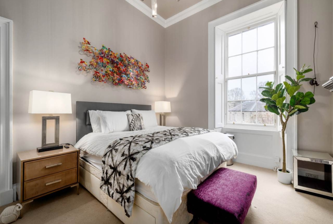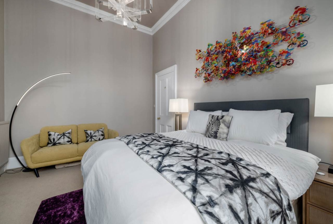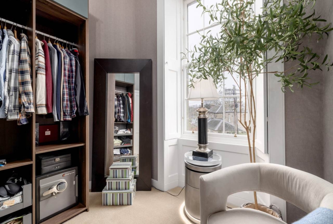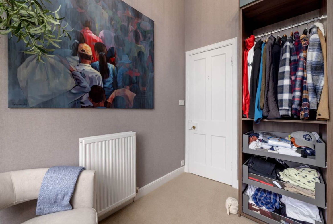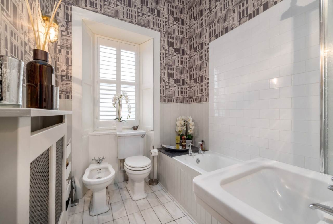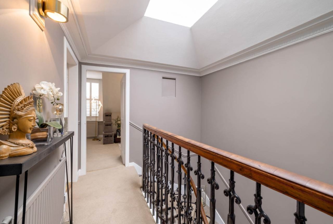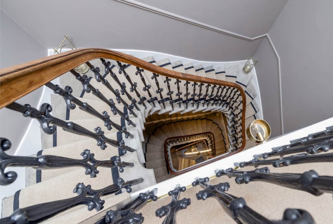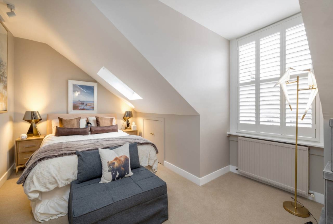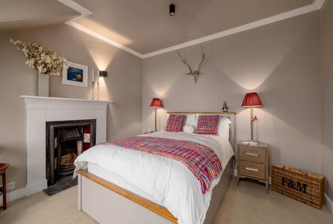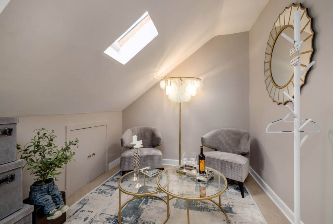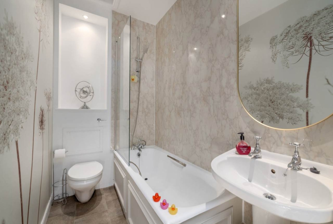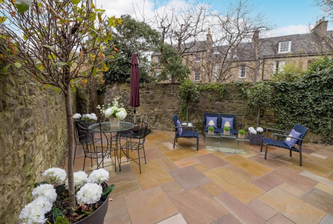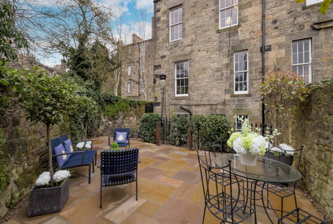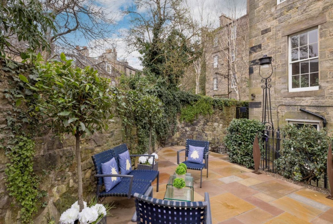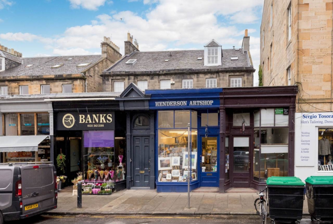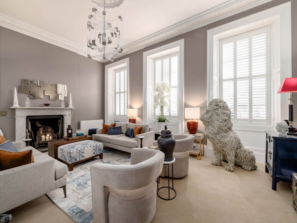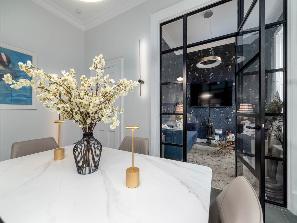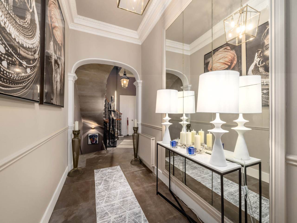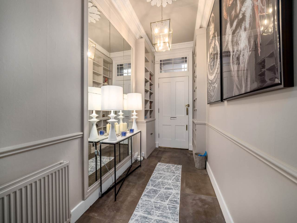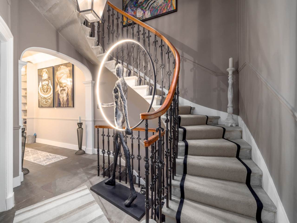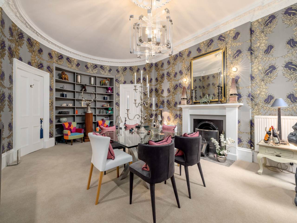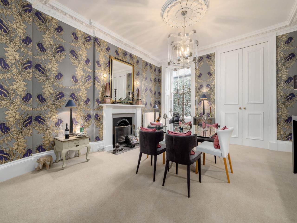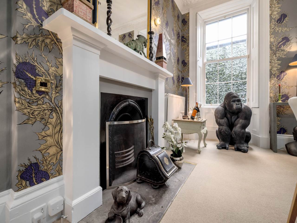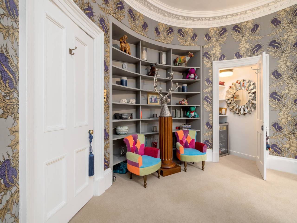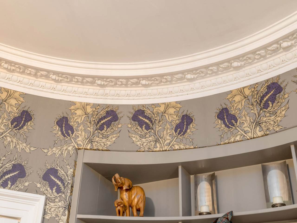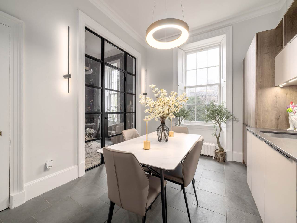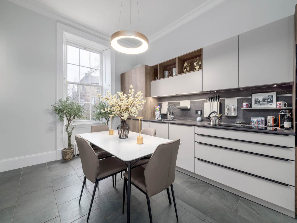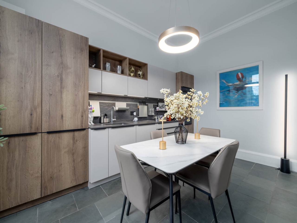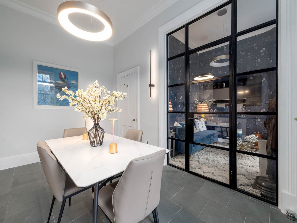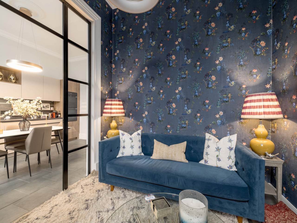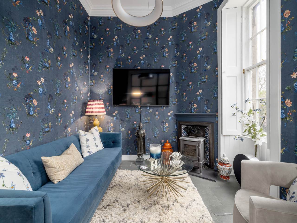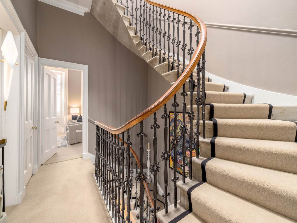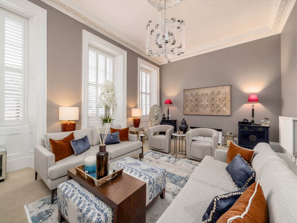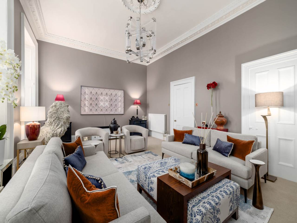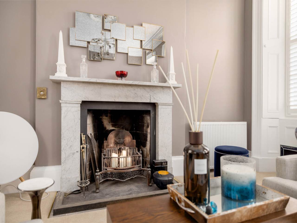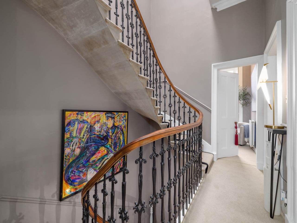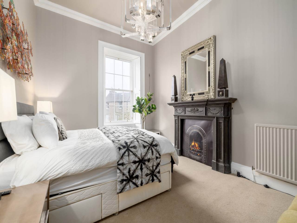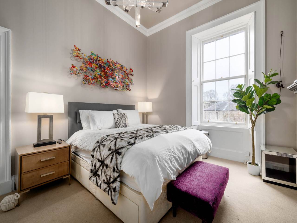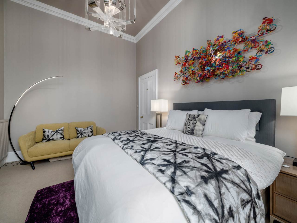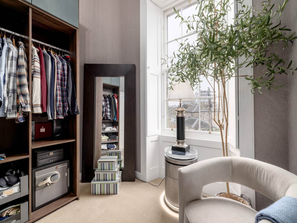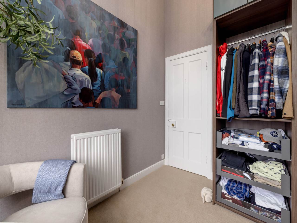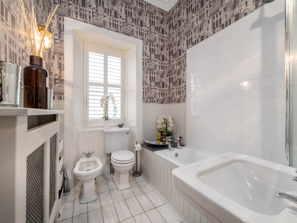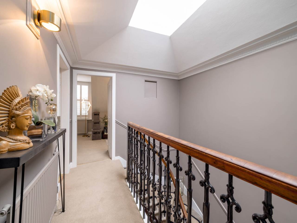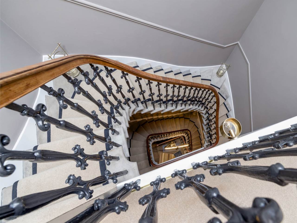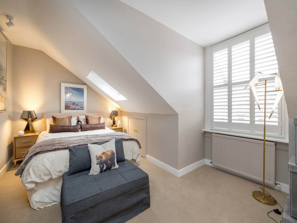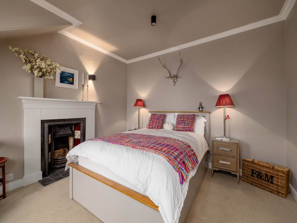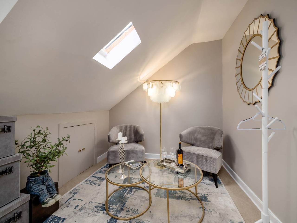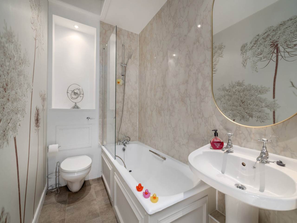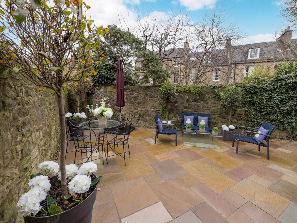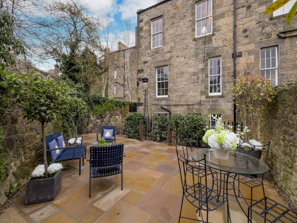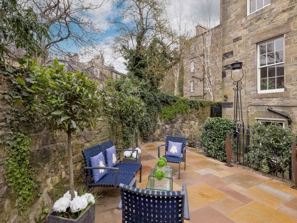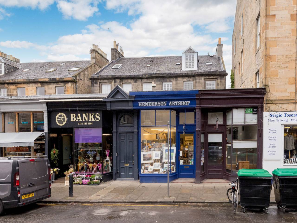Overview
- Town House
- 4
- 2
Description
30 Raeburn Place is a most impressive 4 bedroom Georgian townhouse with private garden, in the heart of the Stockbridge, one of Edinburgh’s most sought-after locations.
This spectacular property offers a plethora of traditional features and provides a rare opportunity to purchase a well-maintained example of architecture built by Henry Raeburn, the renowned Scottish Painter as part of his estate. The residential accommodation is accessed from street level. The entrance is cleverly tucked behind Stockbridge’s main street creating a quiet and tranquil home environment. A shared hallway leads to a stunning grand entrance hall giving access to all four levels. Enjoying both a south and northernly aspect, further enhanced by the stunning cupola over the staircase, 30 Raeburn Place takes full advantage of all-natural light.
The townhouse has recently been renovated throughout to a very high standard and original features maintained and preserved. Some of these works include comprehensive slate and lead replacement on the roof, new skylights throughout, all windows replaced or repaired, new shutters fitted, boiler with 7 year warranty, carpets throughout, kitchen fitted by Riddle and Coghill and garden landscaping by Precision Landscaping.
The spacious accommodation is set over ground, first, second and lower ground level providing the following:
Ground: A front facing dining room with a beautiful feature curved wall and working fireplace. The family sized fitted kitchen incorporates a welcoming space with ample room for dining together and a cosy snug perfect for enjoying the lovely views over the private rear garden.
First: The original flag-stone staircase to the first floor providing: double bedroom 1 and dressing room or further bedroom 2 to the rear and beautiful south facing drawing room to the front. This room is flooded with natural light and further showcases numerous period features including ornate cornicing, original shutters and working fireplace to name a few. A well-proportioned bathroom offering 3-piece suite with shower over bath is also conveniently located on the first floor.
Second: Second floor comprises: bedroom 3 to the rear and twin windowed bedroom 4 enjoying a bright and sunny south facing aspect. Another good-sized bathroom and excellent storeroom.
Lower ground: The utility room is located at this level handily keeping laundry and household necessities out of view. Access to the sheltered and private rear garden is also obtained at this level providing patio area surrounded by mature shrubs and flowers.
To be included in the sale; all kitchen appliances, washing machine and separate dryer, chandeliers in Dining room/ Drawing room/ Master bedroom/ Dressing room supplied by Andrew Martin, large mirrors in Dining room/ Drawing room and Master bedroom, Drawing room 85 inch television and television in the ‘snug’.
Resident’s Permit Parking is available on street.
Property Documents
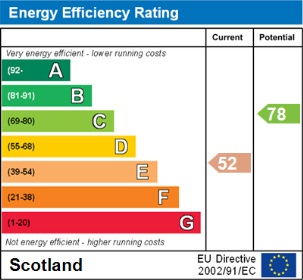
Video
Details
Updated on April 27, 2024 at 12:30 am- Property Type: Town House
- Tenure: Freehold
- Bedrooms: 4
- Bathrooms: 2
- Council Tax Band: G

